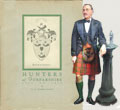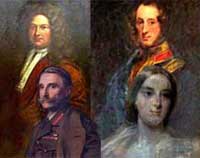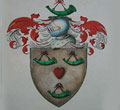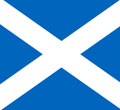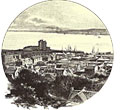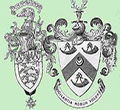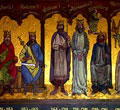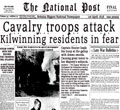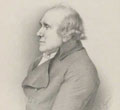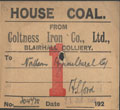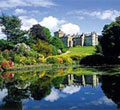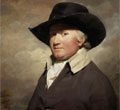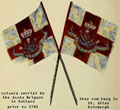This was a particularly confusing period in the welding of the nation. King Alexander 1st was on the throne and his brother David (1st) was Prince of Cumbria which was an area around the borders. Although this did not include Galloway where David was increasing his influence in that area. When Alexander died in 1124 David with the backing of the English throne decided to take over Alba which was most of the rest of Scotland. This started a ten year conflict against the son and heir of Alexander.
The Hunters castle at Hunterston
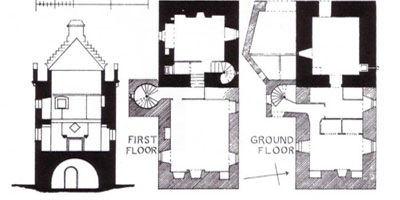
On Jan 25, 2016
The first Laird is documented in 1116.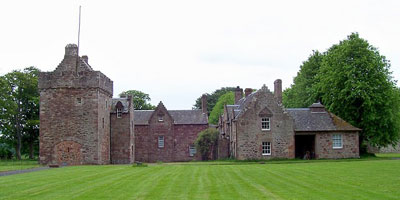
When the Hunters settled in they would certainly have needed a strong point for protection in these uncertain times. In these days when life could be short and brutal, wood, which was in plentiful supply and easy to work was the normal material used. King Alexander the third continued to secure the Kingdom carrying on the task his father had set and one ongoing problem was the west coast. The King issued instructions to his lieges in the area to reinforce their defences and it would have been at this time that the start of Hunterston castle as we know it was begun. There was probably a system of early warning set up along the coastal defences. Alexander had given warning to King Haaken who claimed lands in the area and in the resulting "Battle of Largs" in 1263 the area was well prepared.
Hunterston Castle is probably the only castle in Scotland that still belongs to the original family. The original Pele Tower was constructed in local sandstone. A fine barrel-vaulted roof helps the foundations support the huge weight of stone above.
It is the smallest of the West Kilbride castles about 24 feet long by 21 feet wide and only 34 feet to the parapet. For security the entrance was on the first floor with a removable wooden stair for defence, although the castle was in a very good position for defence anyway.
The area all round the castle was a dangerous swamp and only the local people knew the safe way through it. At one time, the castle did also had a moat. The swamps were drained about 150 to 200 years ago and are now farmland. The original way into the ground floor was down through a trap door from the first floor above and you can still see the trap door.
The Old Hall served as the main living room until the Great Hall was added in the 16th. century by John Hunter, 14th Laird. The Old Hall now opens directly into the Great Hall. The most notable feature of this room is the handsome fireplace with a fine carving of the Hunter Coat of Arms. A spiral staircase leads from the Old Hall to the bedroom above, in which all the immediate Hunter family would have slept. In was in this room that Robert Caldwell Hunter was born in 1799. In that year his parents commenced the building of Hunterston House.
But it has been greatly extended over the years.
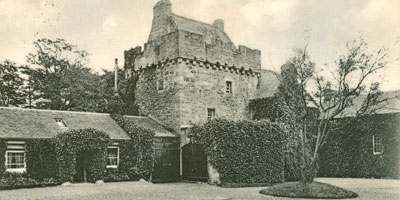
Hunterston Castle is unique in that it has its original roof beams with the carpenters marks clearly visible. The roof beams are a excellent example of medieval carpentry, constructed with mortise and tenon joints secured with pegs.
The parapet is narrow to assist with defence, as the early Hunters used crossbows for defending the Castle. The south wall has a machicolation to make defending the front door easier. The front door was on the first floor at this time in common with other Castles of this period.
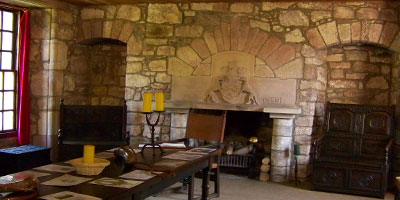
The famous architect Sir Robert Lorimer was employed in the early 1900's for design improvements and restoration work. The crest sculpted above the fireplace in the great hall was one of his works.

